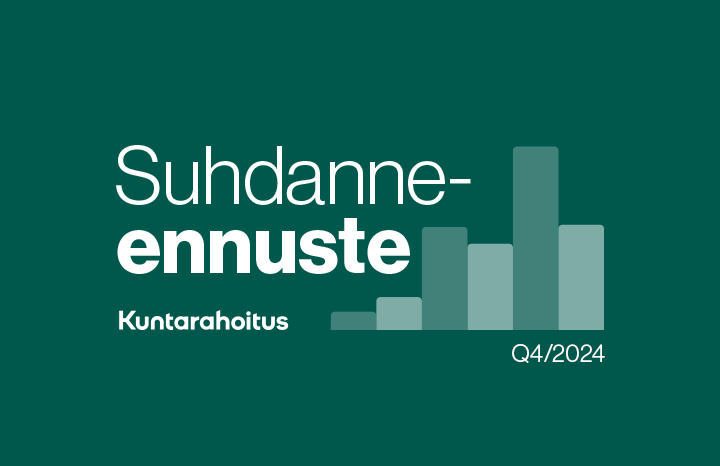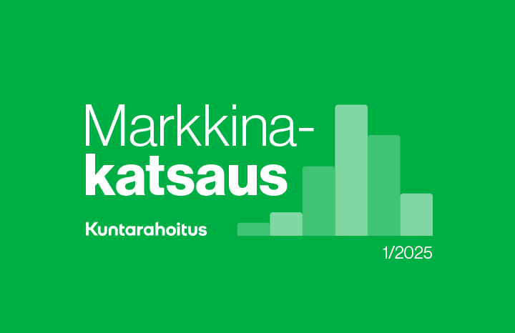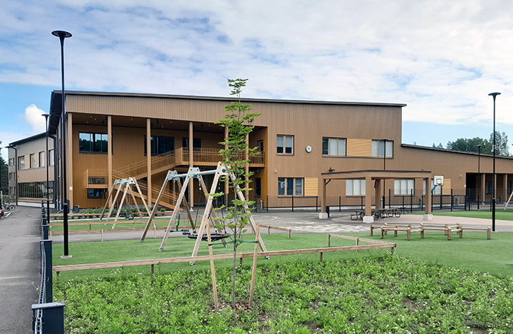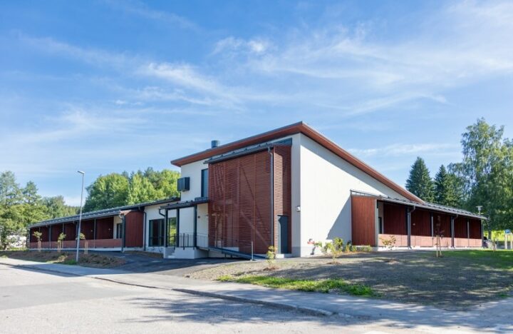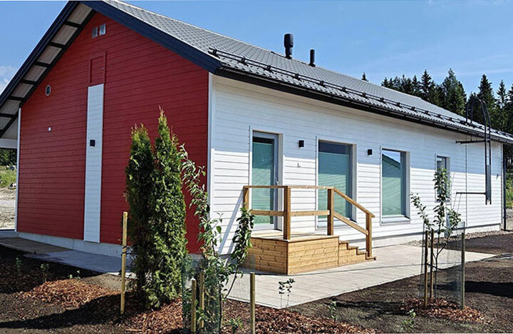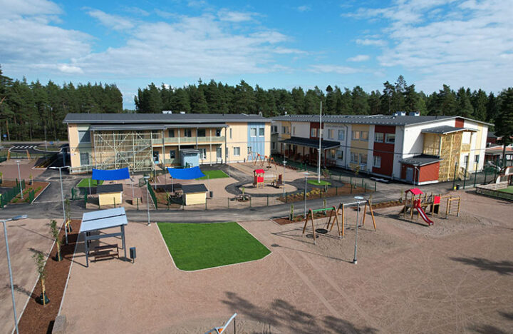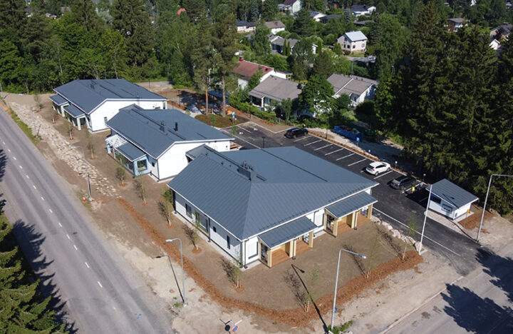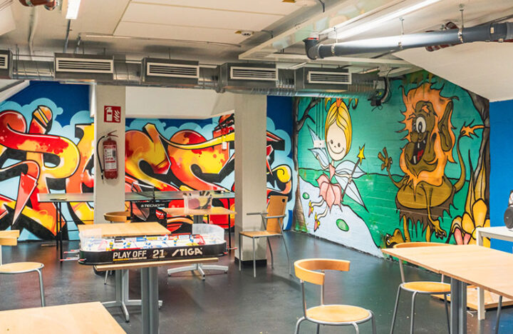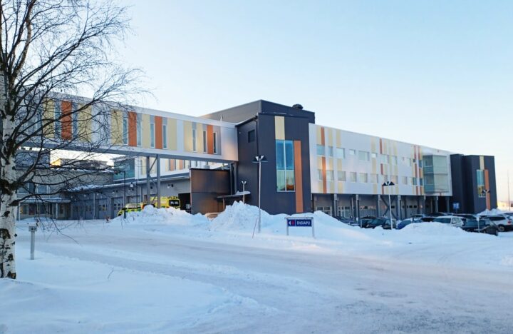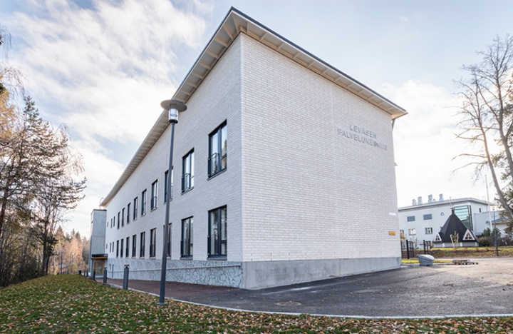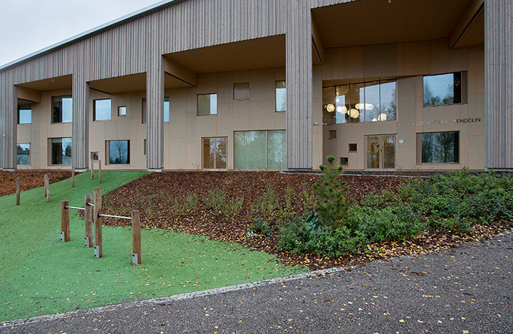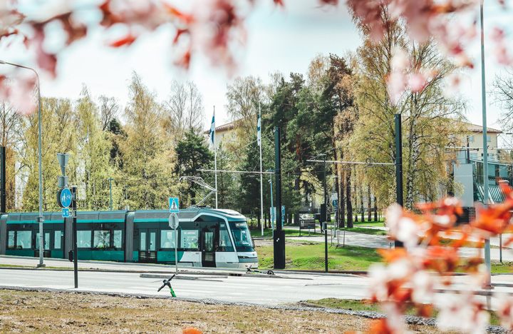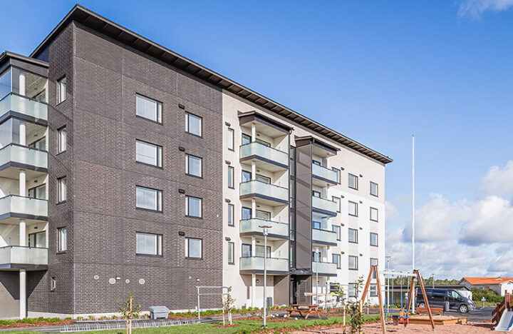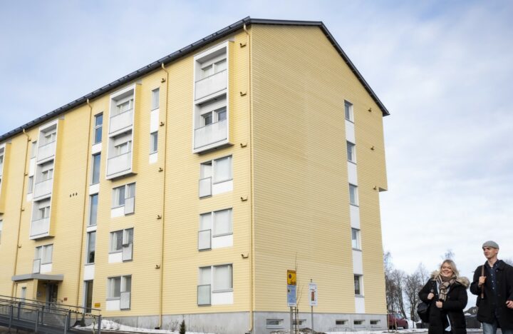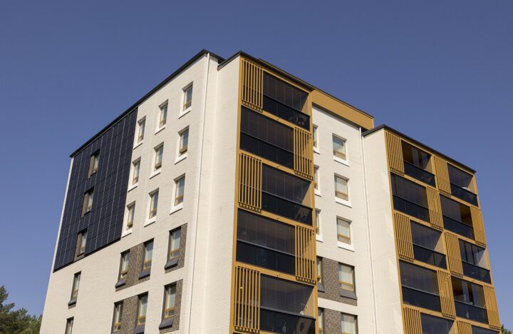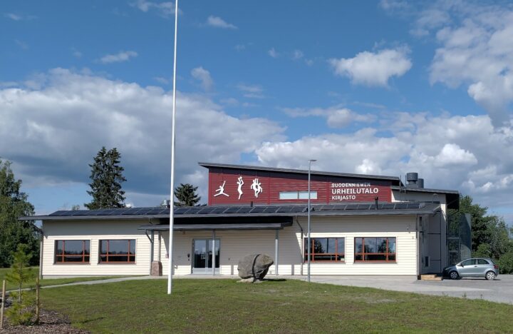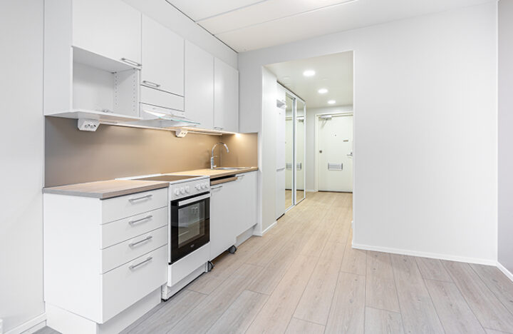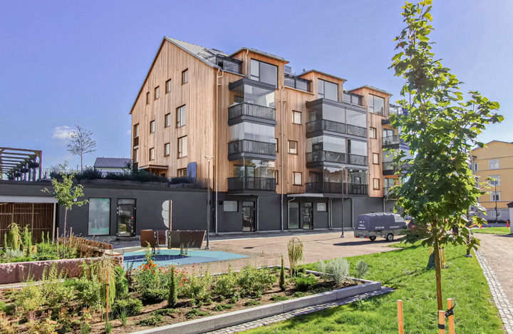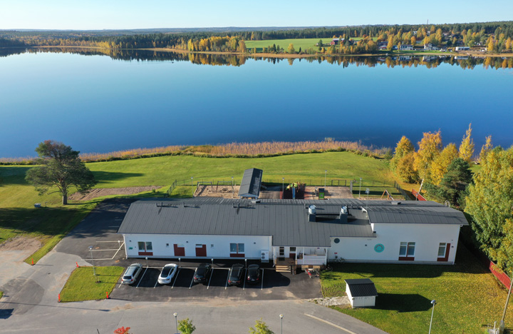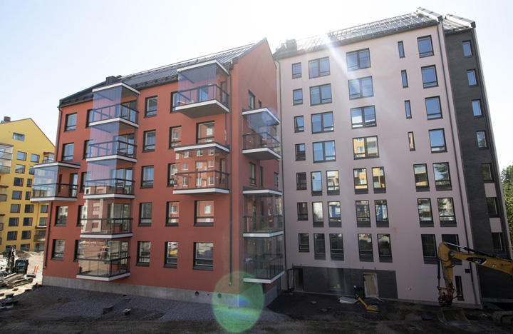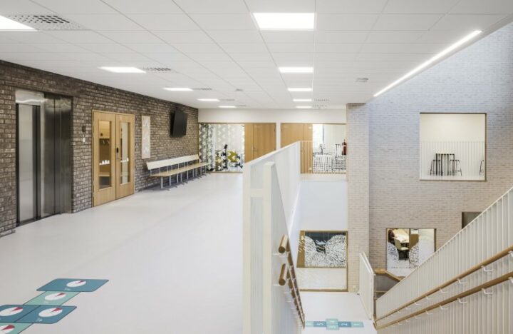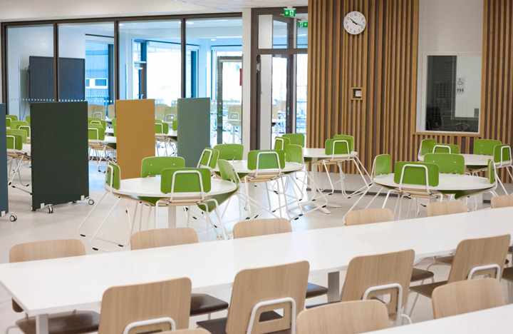Turvaamme suomalaisen yhteiskunnan kehitystä
Kumppanisi kestävissä investoinneissa.
Sovitut asiat, laadukkaasti toteutettuna: niistä rakentuu vuoden yhteistyöhankkeena palkittu Ahmon koulukeskus
Kuntarahoitus lahjoittaa vähävaraisten perheiden tukemiseen ja mielenterveyden kriisityöhön
Vuodenvaihteessa asiakkaille toimitettavat todistukset

Podcast
Käynnistääkö TE-uudistus matkan työllisyyden talvesta kohti uutta kevättä?
Asiakkaille
Kumppanisi kestävissä investoinneissa
Kuntarahoitus on Suomen ainoa julkisen sektorin ja valtion tukeman asuntotuotannon rahoitukseen ja talouteen erikoistunut luottolaitos. Rahoituksellamme toteutetaan esimerkiksi kouluja, sairaaloita, asuntoja, julkista liikennettä sekä infrastruktuuria.
Kunnat ovat Kuntarahoituksen omistajia, ja olemme niiden merkittävin rahoittaja. Meillä on vahva kuntien talouden ja toimintaympäristön tuntemus. Tarjoamme kustannustehokasta rahoitusta ja asiantuntijatukea kestävää yhteiskuntaa rakentaviin investointeihin.
Tarjoamme rahoitusta ja asiantuntijatukea asuntotoimijoiden investointeihin. Asiakkaitamme ovat kuntien asuntoyhtiöt sekä Asumisen rahoitus- ja kehittämiskeskus Aran yleishyödyllisiksi nimeämille yhteisöt, jotka voivat olla yhtiöitä, yhteisöjä tai säätiöitä.
Kuntien omistamana toimijana meillä on pitkä kokemus hyvinvointiin liittyvien investointien rahoittamisesta. Tarjoamme rahoitusta niin pitkä- kuin lyhytaikaisiin tarpeisiin hyvinvointialueen taloudellinen tilanne huomioiden.
Tietoa meistä
Kuntarahoitus on yksi Suomen suurimmista luottolaitoksista
Avainlukujamme vuodelta 2023
32,0
mrd. €
Pitkäaikainen asiakasrahoitus
43,3
mrd. €
Varainhankinnan kokonaismäärä
10,1
mrd. €
Pitkäaikainen uusi varainhankinta
49,7
mrd. €
Taseen loppusumma
Osallistu ajankohtaisiin tapahtumiimme
Kaikille avoimissa tapahtumissamme saat tuoreimman tiedon talouden kehityksestä, yhteiskunnallisista ilmiöistä ja muista ajankohtaisista aiheista.

Vastuullisuus
Vauhditamme Suomen kestävyystavoitteiden toteutumista
Tutustu rahoittamiimme kohteisiin
Kuntarahoitus on kumppanisi kestävissä investoinneissa. Lue lisää ja inspiroidu asiakkaidemme toteutuneista hankkeista.
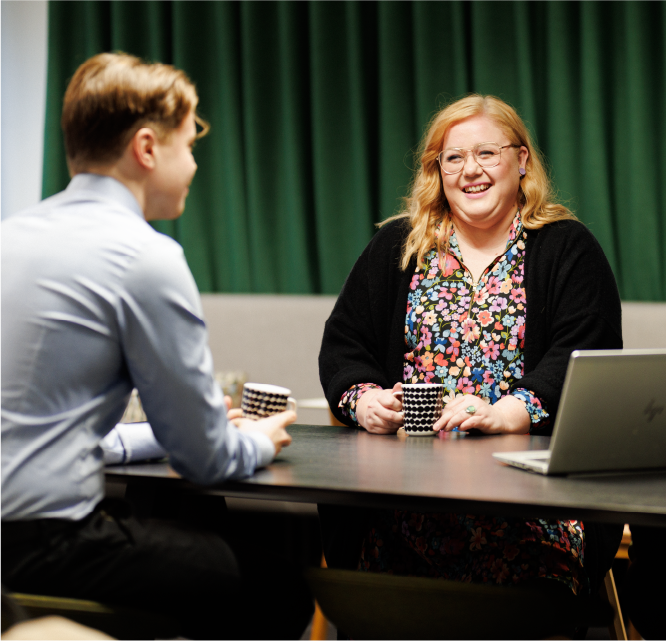
Töihin Kuntarahoitukseen
